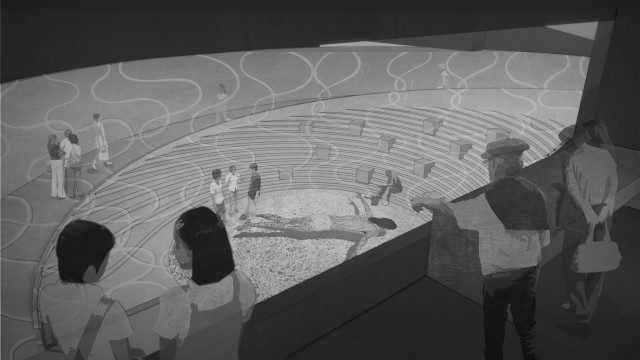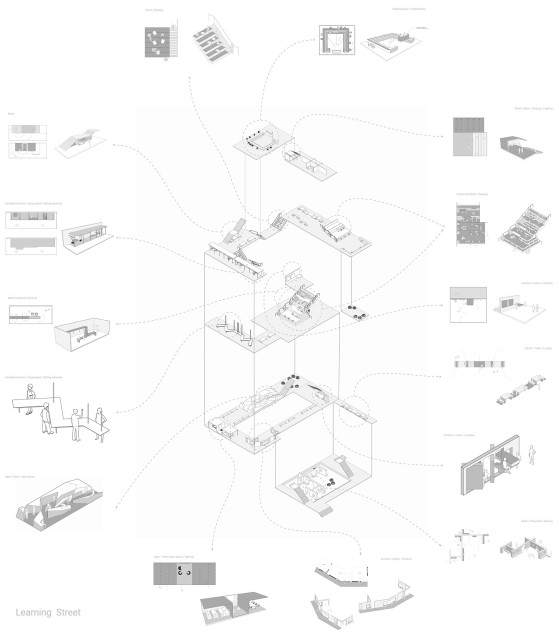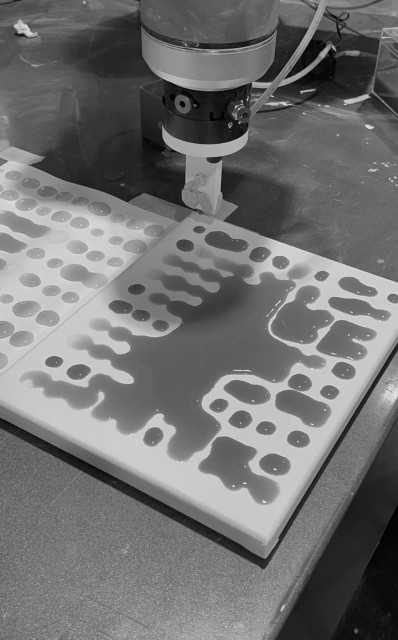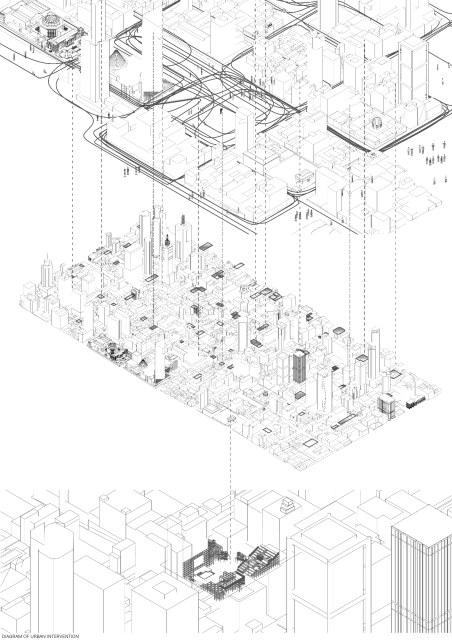Future of Learning [×]
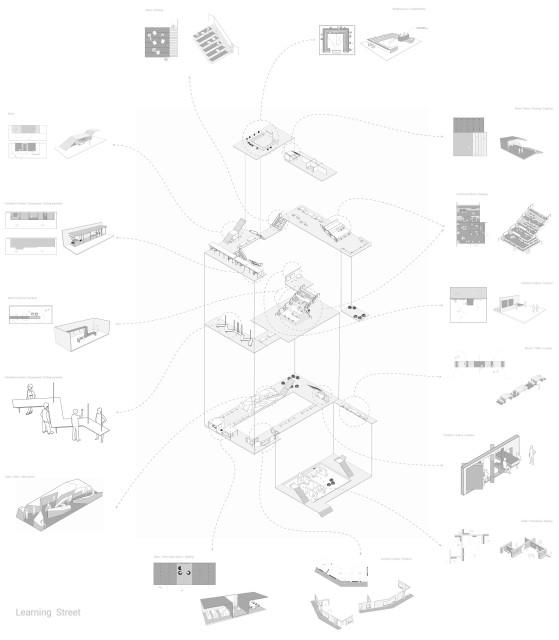
Introduction [×]
Master of Interior Design Partnered Design Studio, semester 2 2021 with the GHD Woodhead.
Using design and pedagogical thinking, ‘Future of learning’ explored the senior high school campus as a hybrid and transitionary learning environment for a diverse range of students, educators, and community stakeholders. Particular emphasis was placed on how the campus could facilitate a social and relational approach to learning – a place that acknowledges senior students as capable of increasing levels of independence and autonomy in their modes of learning and interactions with the campus and others.
Working in groups - through a process of research, analysis, and design exploration - students were asked to develop a set of design principles in order to design prototypal learning environments. A key aspect of the studio was the partnership with GHD Woodhead, which allowed the students to engage with a variety of design experts and consider the newly designed Wurun Senior High School Campus as an exemplar case study. Through this partnership ideas including adaptable learning, placemaking, campus movement, and digital technologies were unpacked with the students alongside their own design-led research.
In the final major project, students were asked to design a senior campus in an identified ‘Priority Precinct’ of inner Melbourne. Learning environments needed to be flexible, social, and collaborative in approach as well as anticipating how digital technologies could be understood as an integral aspect of the physical campus. These prototypal campuses were asked to be integral to the wider community and prepare learners for the transition to the next phase of their work or learning in industry or vocational and tertiary education.
Dr Anthony Fryatt (Studio Leader)
Wuff Keeble (Studio Leader)
Lingas Tran (Studio Assistant)
Group 1_Arden Precinct [×]
High schools are not only institutions that provide a learning environment for students and staff but also function as a bridge to further studies or employment. Current education models are learner-centered and have an increased focus on the use of digital technologies. In this project, we have studied and researched the principles of contemporary learning environments with a focus on years 11-12 as a transition environment.
This prototypical design could be applied to any of the 6 new Victorian Government priority precincts and embrace the key principles: 1. centered on situated learning, 2. supported by science and technology, 3. vertical campuses, 4. sustainable development, allowing students to participate in a variety of learning activities and the freedom to choose from a variety of learning spaces to form different learning styles.
Arden, a recently designated urban renewal precinct in North Melbourne, Victoria was chosen as a location to implement our campus organisation principles. Our priorities were to establish a campus in a very sticky community, develop and design a new learning environment, and facilitate communication between the school and community institutions to achieve a process that naturally integrates the community and the campus.
It is hoped that our design will make the concept of a new learning environment more accessible to the broader community. In this space, students will be able to use the space in their own personal style and some spaces will change and evolve with it. This adventurous, fresh design of learning environment spaces can make students feel that learning is open, exciting, and full of possibilities.
Team:
Artie Zhang
Jiahe Liang
Renyuan Liu
Mia Yan
Group 2_Sunshine Precinct [×]
"Schools should strive not just to create knowledgeable for young people but people who know how to use and apply their knowledge in a way that is meaningful and valuable to them beyond the formal setting of the examination hall” (Horne, 2004).
Innovation in Learning Environment design is not limited to providing students with a comfortable learning space, but more importantly, it enables the establishment of more social relations between students and space, teachers and students, students and students, and supports self-direct learning.
In this project, we established a set of 8 design principles for the learning environments and overall organization that can be adapted for use across 6 new senior campuses in the Victorian Government Priority Precincts. We chose Sunshine, a suburb 12 km west of the Melbourne CBD, to apply our design principles and implement our ‘learning street’ prototypes. The campus and ‘learning neighbourhood’ design considered the characteristics of Sunshine and focused on 4 key principles: sociability, adaptability, outdoor learning, and the enhancement of community cohesion.
Our learning street prototypes not only focus on a conventional two-dimensional/horizontal zoning strategy of schools but also emphasise the vertical connection within the building maximizing students’ contact with nature and improving the accessibility and richness of the outdoor spaces. Overall, our intention is to create a dynamic environment not only to promote autonomous learning behaviours, attitudes, and collaboration for students but also a campus accessible to the wider community.
Team:
Guanfeng Huang
Boyang Li
Group 3_Docklands Precinct [×]
The site for this school campus is the land adjacent to Dockland Park at Victoria Harbour, Melbourne. It has a variety of art installations and an ‘artist alley’ and is close to the football stadium and a local university. This dynamic context of education, entertainment, and culture has influenced our design approach.
Our design integrates the school into the community by embracing the surrounding environment through both the indoor and outdoor spaces. Exemplar learning space typologies were examined to inform our approach to incorporating the advantages of our location through a series of spaces that responded to this connection.
Our campus principles embrace four key areas: social connection, interdisciplinarity, safety and convenience, and nature. The social connection includes opportunity and contact. We envisaged a learning environment where students would be exposed to a wide range of learning directions encouraging them to foster their own interests. Interdisciplinary is not only relevant in the curriculum, but also as a series of interdisciplinary activities through spatial interaction, and the influence from access to the natural environment.
The school is surrounded by good transportation which supports our desire for convenience and accessibility. The materials and colours used in the different learning spaces were selected to support students to learn more comfortably and safely. The connection to nature was a central focus. We used flexible walls, transparent materials, and large windows to make it easier for students studying in the interior spaces to engage with the indoor garden and roof terrace to support a healthy, positive attitude towards learning.
Team:
Felix Zhang
Yan Liu
Lu Xu
Group 4 - Arden Precinct [×]
Arden Senior Campus explores innovative thinking, radical inclusion, and the integration of future technologies in a senior learning environment. A dedication to building meaningful cross-disciplinary relationships and giving learners the opportunity for autonomous education.
The four learning environment principles (ecological, situational, performative, sensorial) create non-hierarchical learning spaces for individualised experiences of learning and educating. Traditional frameworks of teacher-focused learning are decentralised to encourage cross-disciplinary interactions within the complex campus ecology. Learners are given a sense of ownership over their education, as the campus adjusts to the needs of learners, rather than the learner compromising to a traditional campus framework.
The campus layout is informed by learning neighbourhoods, as well as the existing landscape the campus is built on. Across six levels, learners and educators develop relationships with community and nature, with the flow of water highlighting the existing conditions of the Arden site. Natural flood plains dominate Arden, their presence a focal point in the development of Arden as a precinct. The same presence of water is found throughout the campus, with multiple iterations of flowing water connecting the campus vertically and laterally.
Natural and artificial lighting work together, to maximise the learners’ abilities to retain information by adhering to the natural circadian rhythm. The campus intranet and metaverse allow for the campus community and ecology to exist globally, in both digital and physical mediums.
Team:
Jiaqi Ma
Jiafei Huang
Liam Marsh
Group 5_Parkville Precinct [×]
This proposed campus, located in Parkville (an inner-city suburb of Melbourne), is strongly integrated into the community by providing infrastructure that will be shared with the residents and local organisations. The project focuses on year 11 and 12 students with an objective to design learning spaces that support the development of a diversity of skills that will transfer into further study and employment.
Through a series of experiments with ‘learning street’ prototypes, we came up with a strategy that links innovative pedagogies to physical space using design to promote new teaching practices and foster more effective learning. We established 4 campus and learning environment principles that can be adapted to all campuses. These are placemaking, well-being & sustainability, innovative pedagogies, and indoor & outdoor integration.
We have been informed by aspects of Assemblage Theory including self-organisation and self-regulation resulting in a shared learning environment that is flexible and adaptable. The design pays close attention to the social aspects of education and privileges highlighting a transformational flow within the space that highlights emergent potentials.
Located in the Victorian Government’s priority precinct Parkville offers a unique opportunity to engage with the nearby biological and biomedical institutions. The campus is an important conduit to participate in and engage with the precinct and provide a new relationship between the school, students, and the community.
Team:
Wei-Yang Tseng
Xueying Zhang
Jeremy Hu
Group 6_Fishermans Bend Precinct [×]
This project proposes a progressive learning environment through the implementation of innovative spatial, temporal, and pedagogical arrangements to improve student and teacher experiences. The proposed campus is located within the Fisherman Bend precinct and utilises the shape of the urban precinct to inform the building footprint. The school provides a strong connection to both residential and industrial areas enabling a diversity of community engagement advocating for strong communication between the students, teachers, and the community.
‘Neighbourhoods’ are clusters of space that define overlapping programs of activities and support horizontal and vertical integration. Neighbourhood relationships support the principle of sociability, security, and flexibility. Visibility and accessibility of spaces enable students, teachers, and visitors from surrounding communities to connect through the various learning neighbourhoods.
Circular furniture is used within the learning spaces to support new modes of teaching enabling flexible interaction between teachers and students. The exterior spaces are designed to cater to multiple functions such as group discussion, social gathering, rest, and self-directed activities. Each floor allows for strong vertical relationships throughout the whole building. The roof terrace is seen as a public platform that is accessible for community visitors.
Team:
Ruiqi Wu
Dylan Zheng
Yingjin Wang
Guowei Niu
Group 7_Footscray Precinct [×]
The site for this design proposal is the old Kinnear rope factory in Footscray, a fast-evolving suburb of Melbourne and one of the Victorian Government’s priority precincts for education. This innovative senior campus encompassing year 11 and 12 students will also cater to the wider community, futureproofing Footscray as a place for growth and opportunity.
The Kinnear factory building is typical of industrial buildings of its time but has a historical and architectural significance given its complex scale and longevity in manufacturing. Although a residential development project is currently being proposed for the site, we see the inclusion of an educational campus critical for this evolving suburb.
The overarching principles for the proposed campus focus on culture, community, innovation, and functionality. These engage Footscray’s identity as a multicultural, creative, and growing suburb. The campus includes a broad range of facilities for sports, arts, culinary and science activities. These are structured as ‘neighbourhoods’ within the school to support students with different interests. Some of the facilities are accessible to the broader community of Footscray enabling shared spaces that integrate the school into the wider community.
The centre of the campus is an outdoor green space. Each ‘neighbourhood’ is inter-connected, providing visual connection and hierarchy enabling a smooth pedestrian flow throughout the campus.
Team:
Elicy Lay
Vaibhavi Raghuram
Laverne Tiong
Yuanlong Zheng



















































