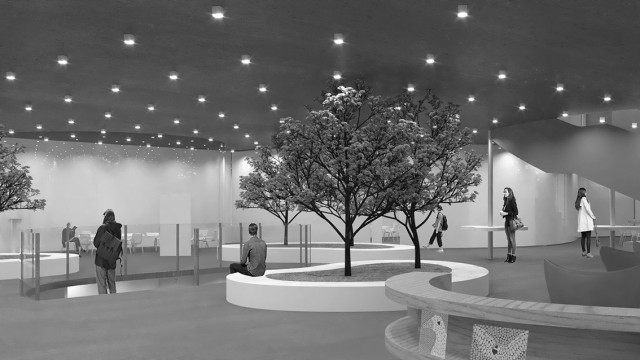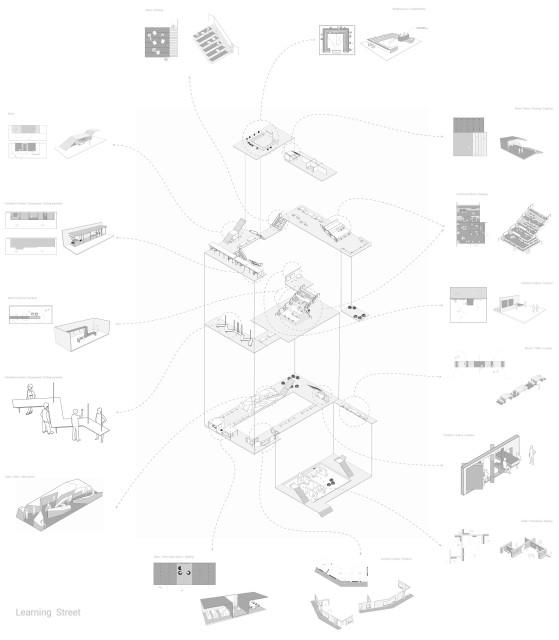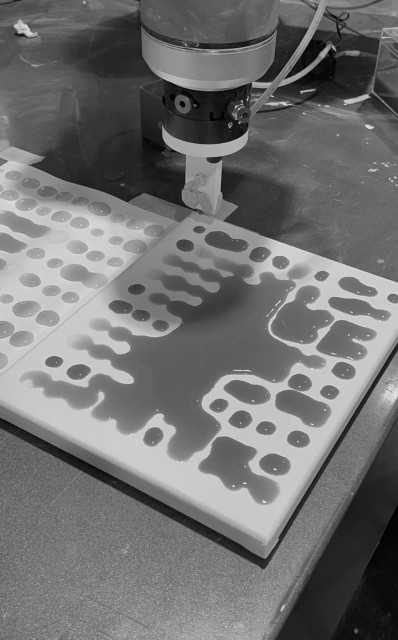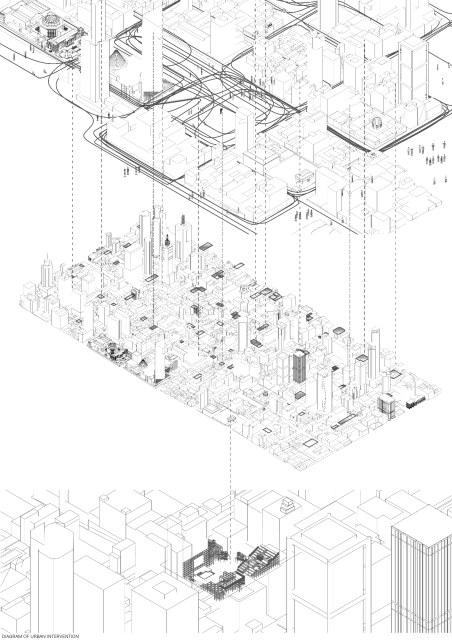Group 6_Fishermans Bend Precinct [×]

This project proposes a progressive learning environment through the implementation of innovative spatial, temporal, and pedagogical arrangements to improve student and teacher experiences. The proposed campus is located within the Fisherman Bend precinct and utilises the shape of the urban precinct to inform the building footprint. The school provides a strong connection to both residential and industrial areas enabling a diversity of community engagement advocating for strong communication between the students, teachers, and the community.
‘Neighbourhoods’ are clusters of space that define overlapping programs of activities and support horizontal and vertical integration. Neighbourhood relationships support the principle of sociability, security, and flexibility. Visibility and accessibility of spaces enable students, teachers, and visitors from surrounding communities to connect through the various learning neighbourhoods.
Circular furniture is used within the learning spaces to support new modes of teaching enabling flexible interaction between teachers and students. The exterior spaces are designed to cater to multiple functions such as group discussion, social gathering, rest, and self-directed activities. Each floor allows for strong vertical relationships throughout the whole building. The roof terrace is seen as a public platform that is accessible for community visitors.
Team:
Ruiqi Wu
Dylan Zheng
Yingjin Wang
Guowei Niu
























































































































