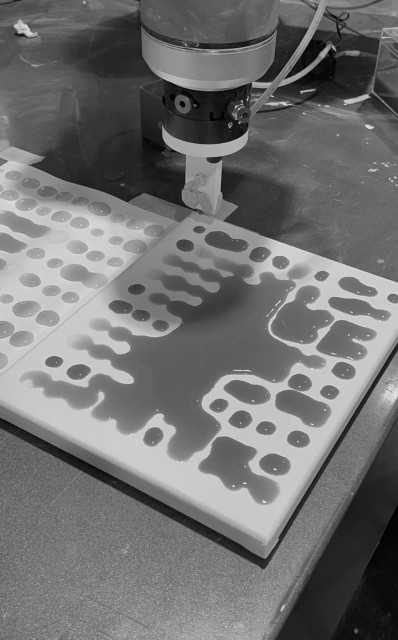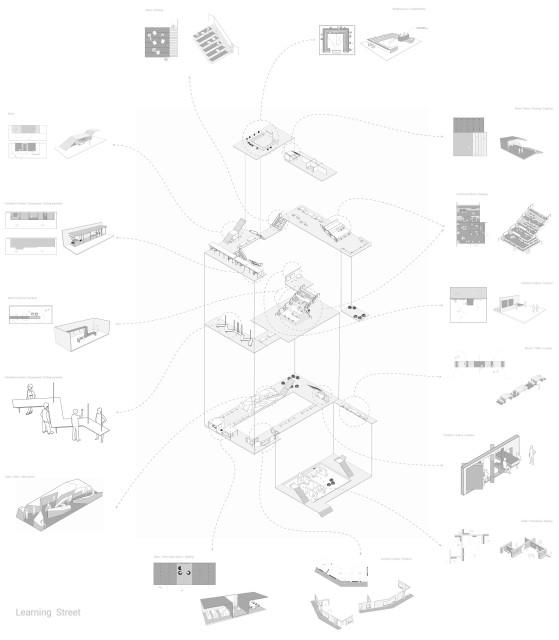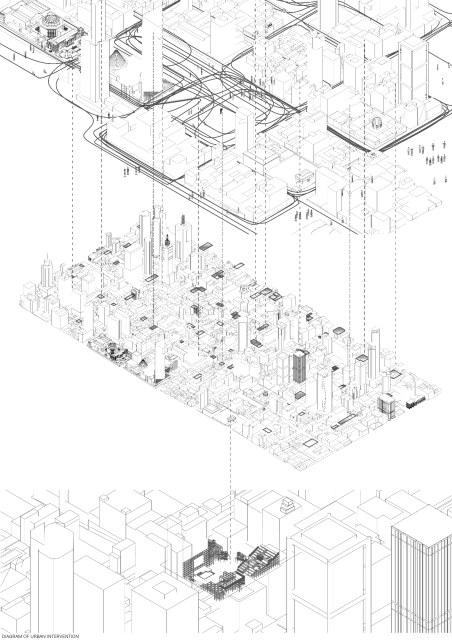Interior Design Practices [×]

Introduction [×]
The Interior Design Practices course runs parallel to the Partnered Interior Design Studio and provides opportunities for students to refine specific skills and techniques in communication and technologies relevant to contemporary interior design practice. Over the past year, we have investigated data-driven design and digital virtual environments in interior design practice.
In the first semester, we focused on practices of digital data – its analysis, visualisation and use in design practice – in a practical seminar series called Designing with/for/in/to/from/by Data. Taking the foundational approach that spatial relationships are flows and networks of change, we used data to look at flows. Starting with practices of data visualisation, instructional art, and procedural generation, we moved through designs created from data by vision, sound, smell, touch, and taste, finishing with an exploration of data-based procedural designs using industrial robots, 3D printing, and other procedural manufacturing techniques.
In the second semester, we looked at the intrinsic qualities of virtual environments and how these yield, and yield to, new practices of interior design. How is our practice and understanding of interior design changed by virtual environments, and how does interior design change virtual environment design? What are the stakes, what is up for grabs, and what is in play for designers working in the virtual? These questions took on new relevance and urgency with the sudden onset of global virtual work and meetings occasioned by the coronavirus pandemic.
In many ways, these Interior Design Practices courses allowed the students to begin designing for the post-pandemic world, where the elements and principles of digital, virtual, and data-driven design are elevated to a level of importance equal to those of space design, expanded from a utilitarian role of the interface into a genuinely experiential function of the lived interior. It is exciting to experience the designs of the students in this context and to participate in their design process as they respond to the intimidating but marvellous invitation of the digital, virtual, and data in the post-pandemic era of interior design.
Associate Professor (Virtual Interior) Adam Nash























































































































