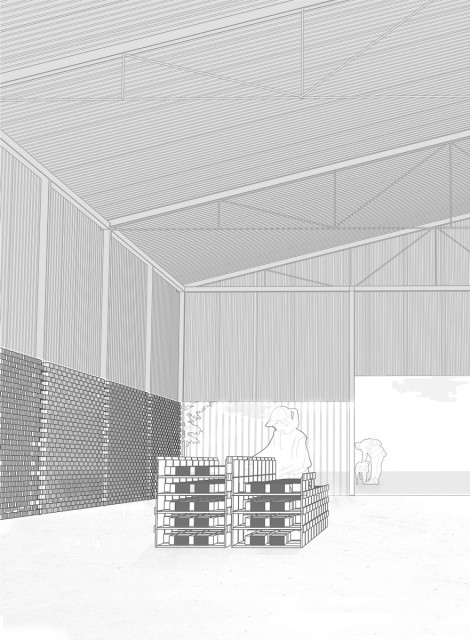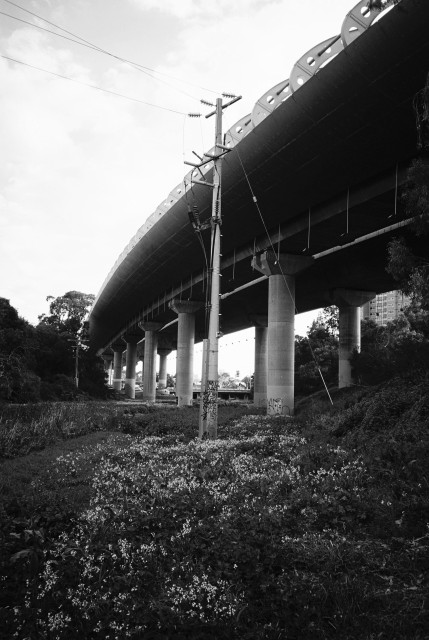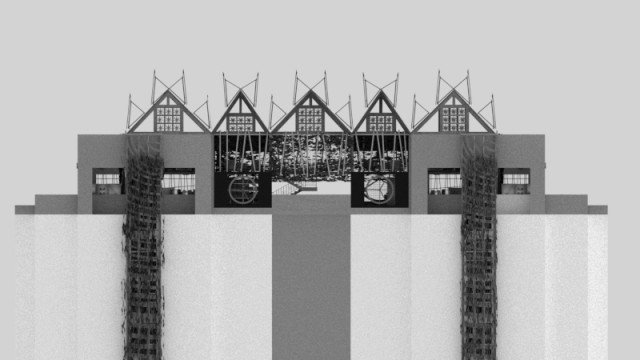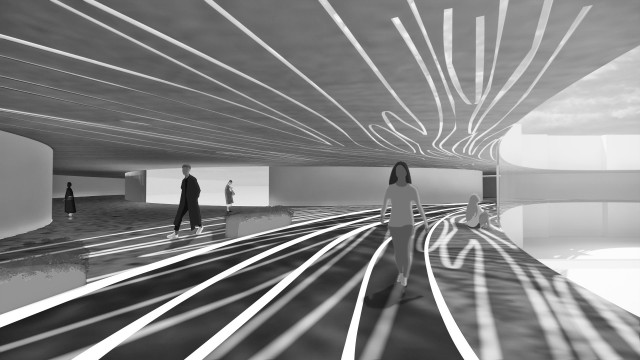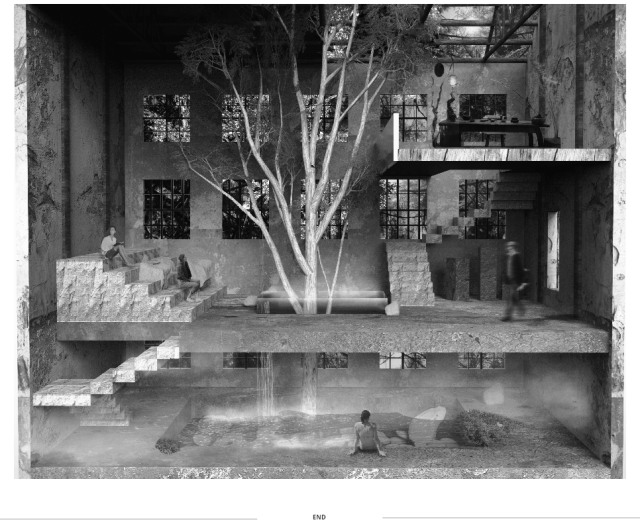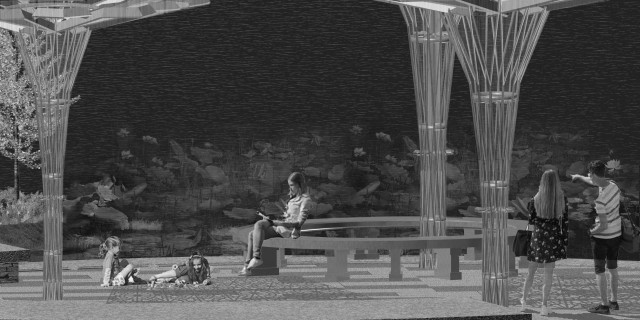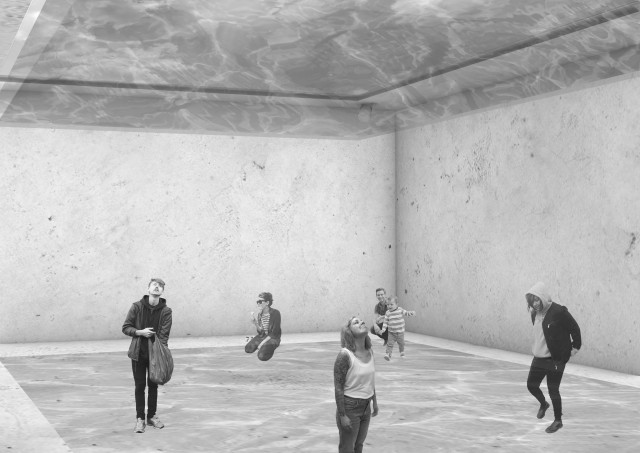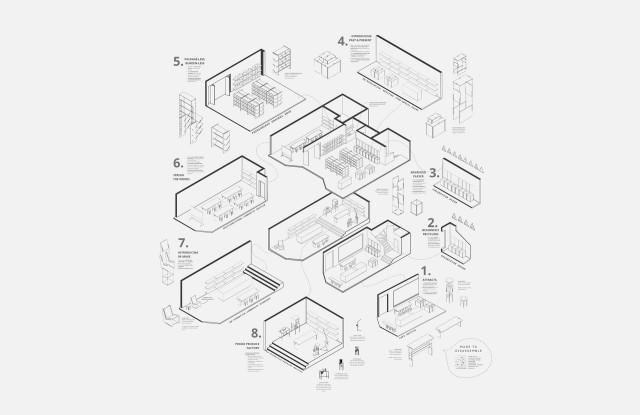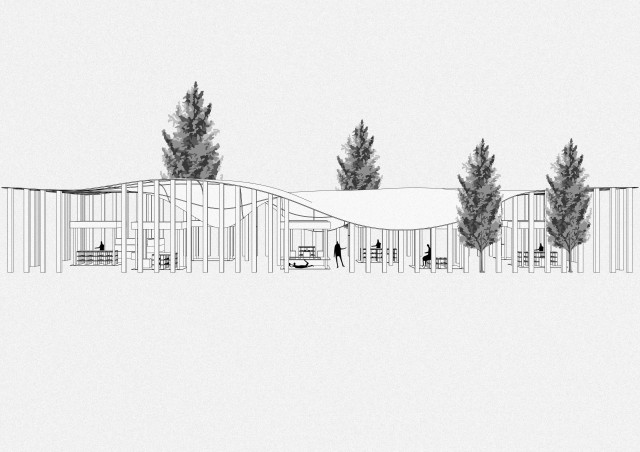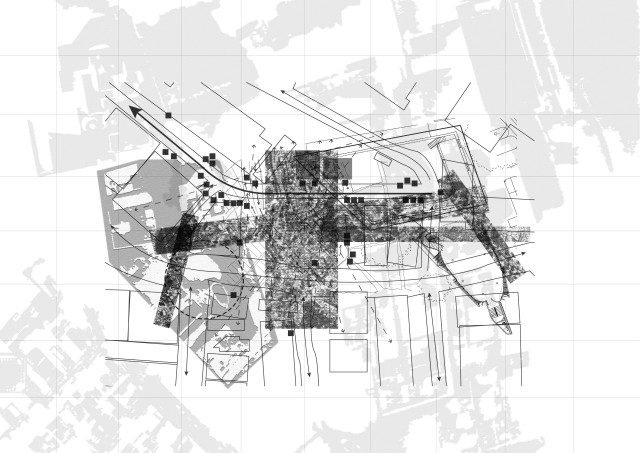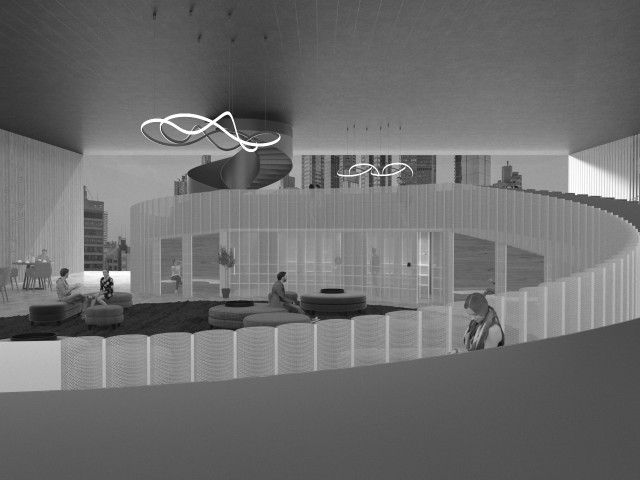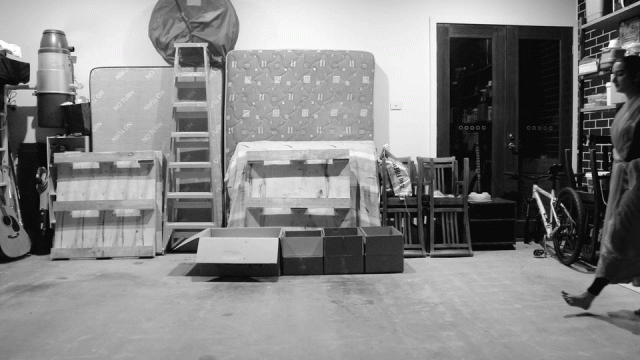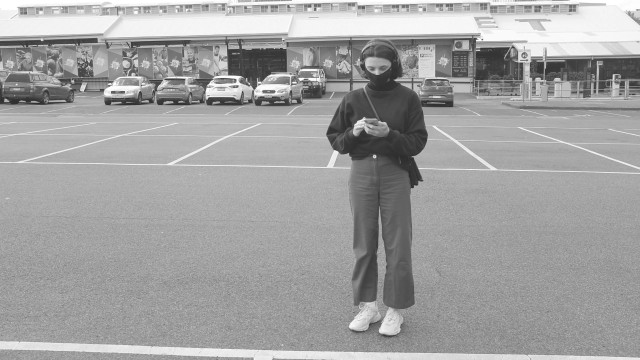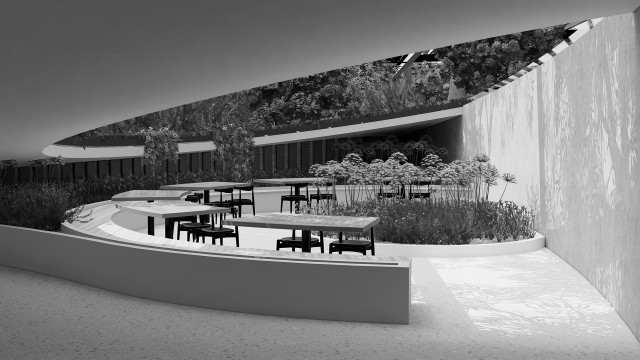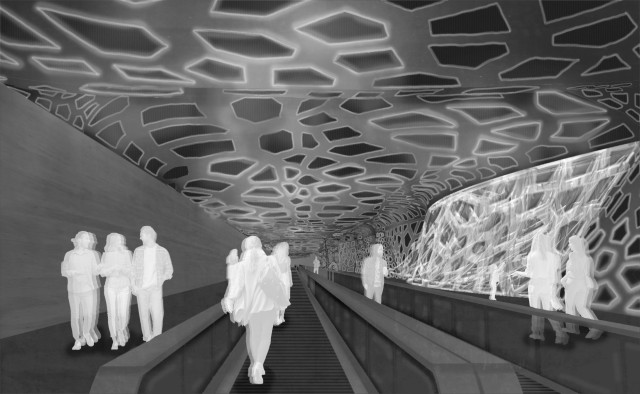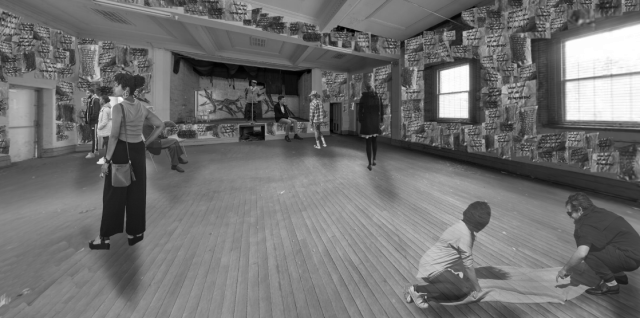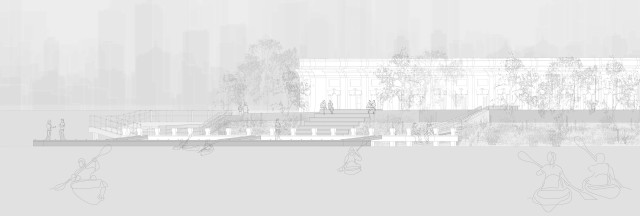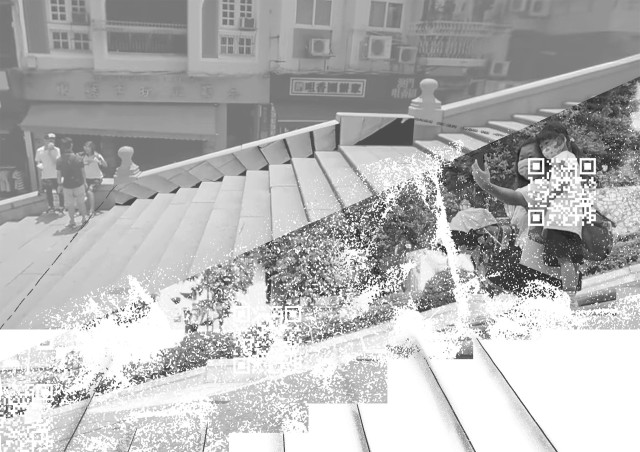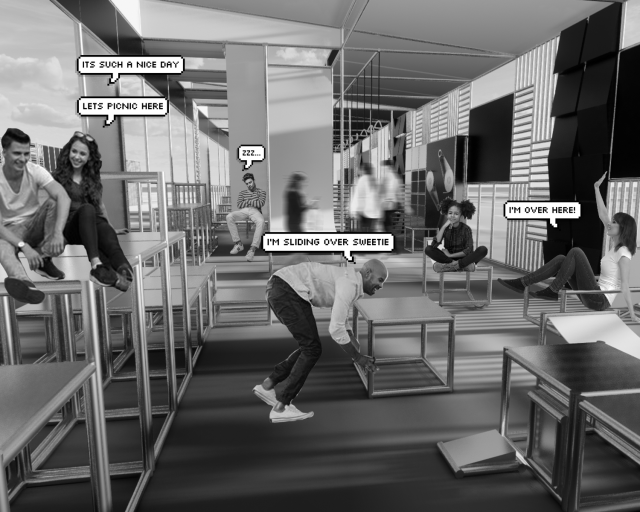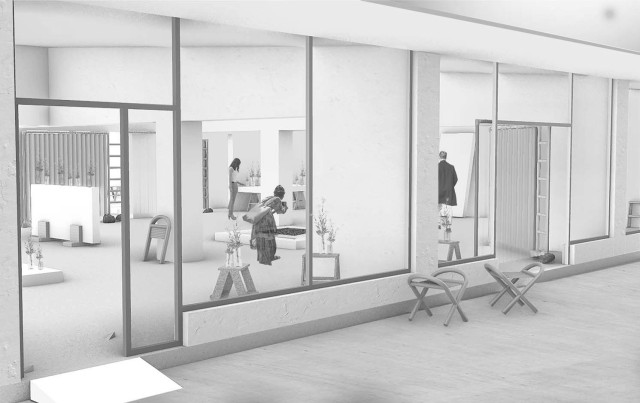It has been a difficult and challenging time for everyone; a time when assumed values and ways of living have been exposed as just that – assumptions that have been taken for granted.
In 1939, RMIT University then the Melbourne Technical College started a 3-year interior decoration degree. This was the first dedicated interior degree in Australia. 1939 is the year the Second World War began. While we no longer have insight into what the motivation was to start an interior design program at that time, one can imagine a similar atmosphere of de-stabilisation pervading daily life and speculate this heightened people’s concerns regarding a sense of home-making and feelings of belonging.
While incomparable in many respects, the impact of the Covid pandemic has shaken confidence in terms of how to live and inhabit the world around us; economic and social ecologies have been disrupted; and all of this has happened in the midst of dramatic shifts in climate and environmental ecologies.
How we live and the environments we inhabit have been brought into focus as an urgent agenda.
Interior design as a practice of designing interiors steps forward as a critical practice for these times. We can see this in the graduate student projects here.
No longer a practice pre-defined and assumed to be one that must necessarily take place in an architectural context, the projects here manifest the future of interior design as a practice that transforms current situations and open out new modes of living.
What is Modern Interior Design? was an exhibition held at the Museum of Modern Art (NYC) exhibition in 1953 in celebration of the emergence of interior design as a new design profession. In the catalogue, interior design is defined as ‘the art of arranging objects for agreeable living’ based on four main ‘traits of modern rooms’: comfort, quality, lightness and harmony. These traits continued a refrain in the interior design as a practice of working with spatial, temporal and material conditions to produce a sense of stability that enables ways of living.
Looking at the individual thesis projects of 2021, it is striking how many are concerned with the concept of ‘value’ being re-posed to enable new values and the proposition that interior design is a practice that creates spaces, programs and engagements where these new values can be activated, lived and embodied.
The effects and affects of the pandemic such as lockdowns, social isolation and inside as a refuge from perceived threats of an uncontrollable exterior has also foregrounded an understanding of ‘interior’ in a dynamic relation with ‘exterior’. The interiors of our lives over the past couple of years have been shaped by an exterior dominated by Covid. This has also heightened insights into the connection between interior and interiority as physical and mental ecologies, and the potential to intervene through re-arrangements to create new interiors that make relations with different exteriors. These ideas manifest graduate projects here where we encounter a proliferation of projected interiors and selected exteriors; interior designing as a world-making.
This is a watershed moment in all areas accelerated by the impact of moving online to work and learn digitally and virtually. While the concept of ‘virtual interior’ has been nascent for many years, the past two years have seen its actualisation accelerated as real as any physical space.
Simultaneously.
It is not a question of one representing the other, nor one being more real than another.
And the concern with value – which values, how to value – is manifested here too in projects, offering potent forms of resistance to what otherwise feels like an inevitable passive glide in to Metaverse.
There is so much newness proliferating in these projects whether it be through concepts, programs, techniques, values, interests.
It is inspiring to encounter these projects as they show there is also something exciting and extraordinary about these times, especially for people who are about to embark on establishing their practice.
Congratulations to our 2021 graduates and thank you for all your inspiring, ambitious, thoughtful, sensitive interior designs that open out onto to different exteriors in a process of offering new ways of living and inhabiting.










